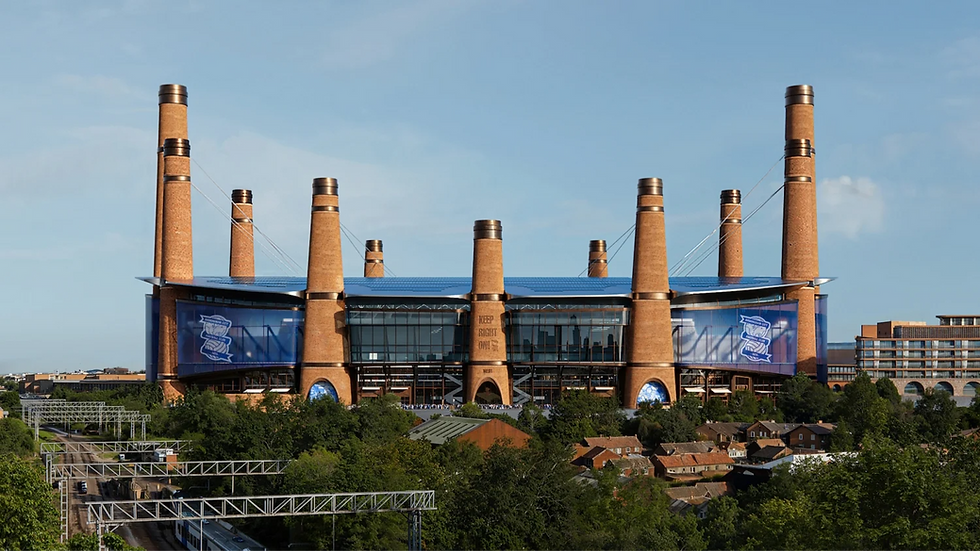Birmingham FC Unveils Stadium Design Bridging Industrial Heritage and Modern Infrastructure.
- Roger Hampel

- Nov 20, 2025
- 2 min read
Roger Hampel

Image: Birmingham FC
Knighthead Capital Management has taken a significant step in reshaping Birmingham City FC’s long-term strategy by unveiling the full design concept for the club’s proposed 62,000-seat Powerhouse Stadium. Developed by Heatherwick Studio and MANICA Architecture, the venue is envisioned as the flagship development within the planned Birmingham Sports Quarter — a multi-phase regeneration project intended to transform East Birmingham into a modern district for sport, culture and commerce.
Presented at Digbeth Loc Film Studios during celebrations marking the club’s 150th anniversary, the stadium concept signals more than an architectural upgrade. It represents a shift in how Birmingham City intends to position itself economically and culturally within both English football and the wider urban landscape.
Merging Industrial Heritage With Cutting-Edge Design
Identity-led architecture shaped by the city's past
Heatherwick Studio’s design draws heavily from the industrial textures and manufacturing heritage that have long defined the West Midlands. The twelve chimney-like towers planned around the structure are a direct reference to the region’s brickworks history, while also serving practical roles in circulation, ventilation and roof support.
Rather than creating a detached mega-venue, the architects have emphasized an approach in which the stadium “grows from Birmingham itself,” embedding public spaces, accessible plazas and everyday meeting points into the development. This aims to prevent the common pitfall of stadium districts becoming inactive outside matchdays.
Moreover, as part of the cultural direction of the project, Birmingham-born screenwriter Steven Knight — creator of Peaky Blinders and a supporter of the club — has joined the wider development team to help ensure that the venue reflects the city’s identity beyond its industrial references.
Engineering built for multi-use flexibility
The stadium’s steep bowl, retractable roof and moveable pitch reflect an ambition to host events beyond football, from international concerts to large-scale cultural programming. MANICA Architecture’s contribution ensures that the venue meets global standards for acoustics, sightlines and event turnover — traits increasingly required in competitive venue markets.

Image: Birmingham FC
Knighthead’s Long-Term Vision for Competitive and Commercial Growth Birmingham FC
A strategic asset for the club and the region
For Knighthead Co-CEO and Birmingham City chairman Tom Wagner, the Powerhouse Stadium is intended as a foundation for the club’s future, providing commercial platforming, event capability and enhanced matchday revenue opportunities. Wagner positioned the design as a statement of ambition not only for the club but for Birmingham itself, framing the venue as an economic catalyst aligned with the region’s broader resurgence.
The stadium is expected to be central to Birmingham City’s efforts to reposition itself within the commercial hierarchy of English football, enabling the club to compete structurally with organisations that have already undergone major infrastructure upgrades.
Towards Planning, Consultation and Long-Term Regeneration
Knighthead and the club have entered a consultation period with local communities, supporter groups, political leaders and planning authorities. A planning application for the broader Sports Quarter project is set for 2026, with the target opening of the stadium aligned to the 2030–31 season.
If approved, the Sports Quarter would constitute one of the region’s most significant regeneration projects. By integrating residential, transport, cultural and retail components around the stadium, the development aims to stimulate economic activity, generate employment and deliver new public spaces in a part of Birmingham historically underserved by large-scale investment.

Image: Birmingham FC








Comments